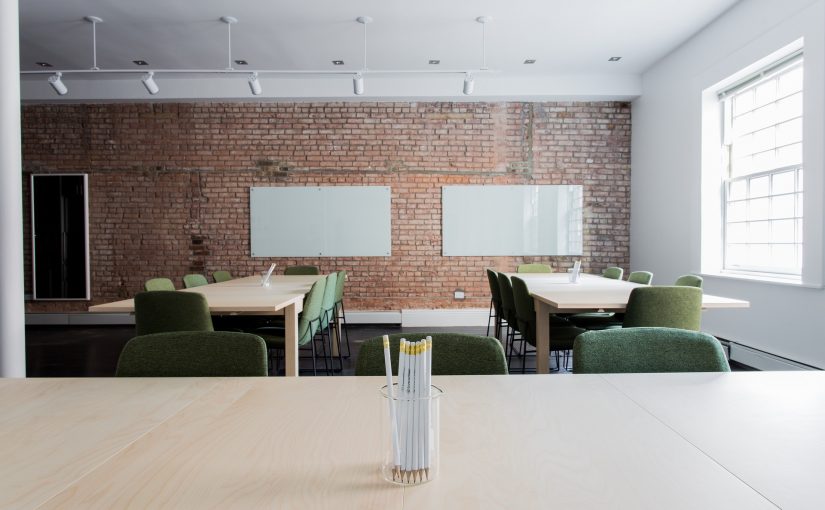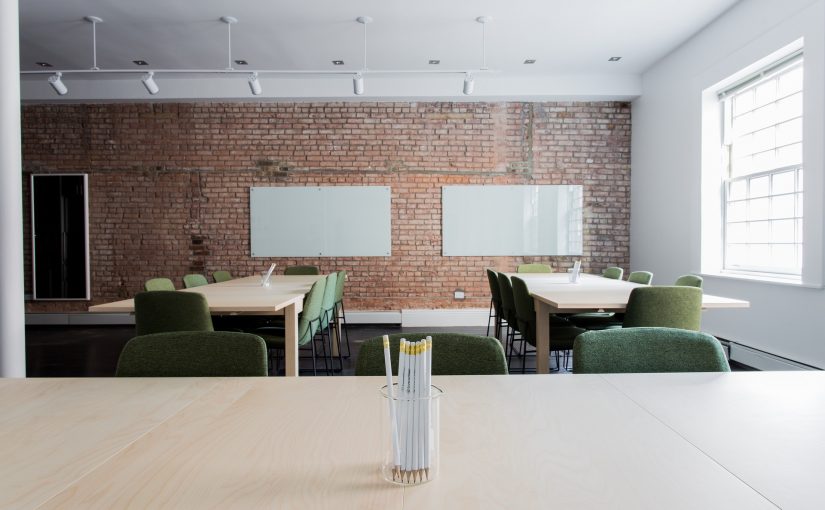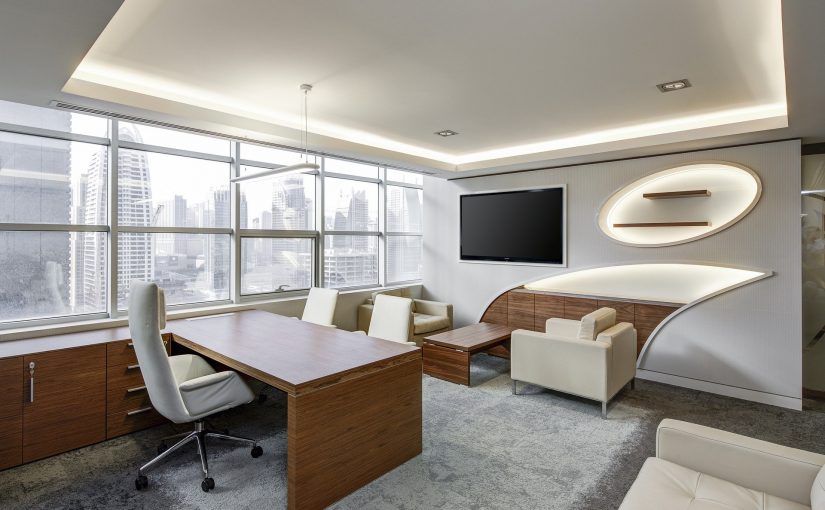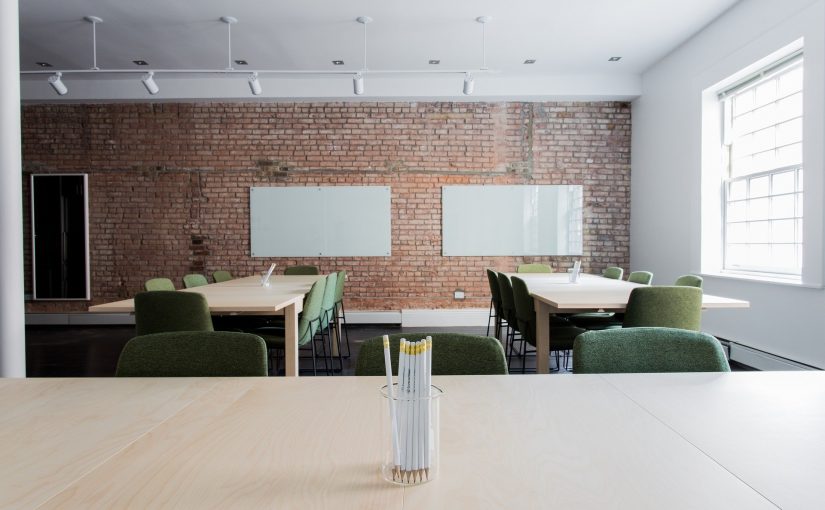How to save on office fit outs
Office fit outs can cost a lot of money and it is important to not waste too much. Otherwise, you will be wasting money that could have been spent on other things such as expanding your business.
Office fit outs are important for your business to thrive. They make your employees comfortable while they work hard for you, which in turn leads to an improved company image. If there’s one thing I’ve learnt from running my own businesses it’s this: always save money where you can! With that being said, here’s five ways on how to save on office fit outs without compromising the image of your business.
Keep reading for some great ideas on how to save on office fit outs.
1) Research: The best way to ensure that you don’t spend more than your initial budget is to research – lots and lots of research. Before committing yourself to a company, ask for references and examples of previous projects that they’ve completed, along with a portfolio containing images and information about them – always ask to see this before signing any contracts!
2) Choose a Cheaper Location: If your business will not be affected by being in an area that is not as nice – it would be better to choose a cheaper location. It could mean saving thousands! It’s always best to shop around for cheap offices before you commit to making a final decision. This will allow you to find the best deal possible. Rather than renting new office space for five years, look for something else that’s cheaper after two or three years…
3) Negotiate the Rent Price: There are many options open to you when it comes to negotiating the price of rent. You could add more years onto the contract or add on services such as using their printers, faxes and photocopiers.
4) Keep Utilities Low: Make sure your employees know how to turn off lights and computers when they go home for the day. They should also make sure appliances are turned off at the wall when they are not in use. They should turn their air-conditioning down to 25 degrees Celsius, and only heat up water when they need to wash their hands etc.
5) Ask for Discounts: All big companies offer employees discounts on everything, but many smaller businesses forget about this! They could save hundreds by asking if their business is eligable for any discounts. It may even be worth joining certain loyalty schemes too!
6) Keep Employees Happy: Keeping your employees happy with good conditions is another way of saving money in your office fit outs – it will mean that it takes less time for them to come back after lunch or whenever they take a long brake.
7) Keep Plants Around Your Workstations: Plants and flowers will help you save money on office fit outs as they oxygenate the air, creating a fresh work environment which helps your employees concentrate.
8) Ask Companies to Help Sponsor Your Fit Out: Write a letter to companies in the area offering them free advertising if they sponsor part of your fit out. It could be as simple as getting their logo printed on one wall or asking for equipment such as furniture. Promoting local business is always a great way to get returning customers.
9) Use Open Plans for Productivity: There are many benefits of open plan offices, the primary one being more collaboration opportunities. You can’t underestimate how much your employees will be able to accomplish if they are all in the same room together, talking and exchanging ideas. Employees who continuously work with other team members are more productive than those who don’t, which means that open office plans can boost productivity levels throughout your business .
10) Use Online Office Supplies Sellers: Be sure to check out online stores that offer great deals on office supplies. There are many of these types of sites that sell everything from printer paper to brand new printers at an incredibly discounted rate…
11) Buy Standard Brand Names: Be sure to only buy standard brand names when it comes to items such as printers and paper. You don’t want printers that are going to break on you within a few months of use, so always opt for top name brands that will last. This is also true when it comes to purchasing printer paper; if it’s cheap then most likely your printouts won’t come out clear because the paper isn’t good quality.
12) Don’t Invest in Expensive Furniture: It’s important not to invest in expensive furniture when starting out your business. You can purchase cheap furniture that will get the job done, and then invest in more expensive furniture when you start making a profit.
13) Buy Your Furniture From Second Hand Stores or Thrift Shops: Even though this is the last place people think about when purchasing furniture, it’s actually one of the best places to go. You’ll have access to a range of different furniture that will suit your office decor, at a much cheaper price!
14) Shop Around for Office Furniture: Be sure to compare prices between local stores selling the same product as well as online retailers. With so many options now available it’s easy to find what you’re looking for at the lowest cost possible.
15) Avoid Expensive Fittings and Accessories: There are some pretty expensive fittings out there which can add up quickly when purchasing for an office fit out. Try not to break the bank on expensive curtain track, skirting boards and air conditioning units, because they really aren’t necessary in most cases. Also consider using paper plates and cups instead of crockery and glassware to reduce the cost of your office fit out.
16) Avoid Early Acquisition Fees: No one likes being gouged before they have even decided whether or not a product is going to deliver what they need! To avoid this, try and source products which don’t charge early acquisition fees. While many ‘classically’ known brands tend to charge a hefty fee, there are plenty of others that won’t do the same thing.
17) Negotiate Service Costs When Possible: Most people don’t realise it but if you call up an Office Fit Out company and ask them for a quote over the phone, then mention that you’ve been offered a better price by another company – more often than not their prices will come down. This means that you can ‘play’ companies off against each other to get a cheaper price.
18) Get Your Quote In Writing: If an Office Fit Out company gives you a quote verbally rather than in writing, then ask them for it in writing – many have been know to use this as an opportunity to play around with prices. They will either give you a contract with a very high retainer…or they’ll simply change the price before sending a written agreement through.
19) Ask Questions: Any good office fit out company should be more than willing to answer any questions – if they aren’t, try and find one which is! Fitting out your workplace isn’t something which should be left up in the air; make sure that you know exactly what’s included in their quote.
20) Previous Projects: A good office fit out company will have full details of previous projects that they’ve completed, along with a portfolio containing images and information about them – always ask to see this before signing any contracts!
21) Get a Second Quote: Don’t stop at one office fit out quote – keep shopping around until you find the right company for you. Remember, not all companies are as reputable as others, so make sure that you do your research thoroughly before committing.
The Bottom Line: Office Fit Outs can be expensive – there’s no denying it! But this doesn’t mean that you should pay through the nose for anything but the very best. Keep these essential tips in mind, and you should be able to find an affordable solution for your office fit out no matter what the budget!




