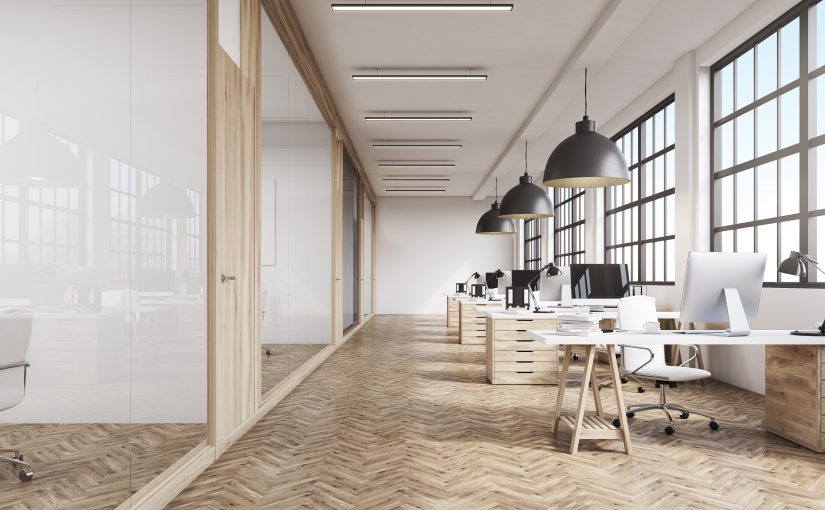Our tips on how to arrange Office Furniture
To revitalize the atmosphere in your office, sometimes you need to simply reorganize it. Ensuring office foot traffic is not clogged by furniture or similar obstructions is a must. Even simple rearranging can make a large impact on your office’s appearance and your employees’ attitudes, which can bring about a positive, feel-good atmosphere that your company needs to thrive.
However, office furniture rearranging involves a lot more than just moving around a desk here and a table there. Proper safety procedures should always be followed. Oftentimes, construction work may be required to alleviate signs of disorganization in the office. If space is being subdivided, the premises could also need to be expanded, and electrical and mechanical outlets might need to be moved. If these procedures are not followed suitably, office furniture rearranging could prove to be quite a fierce task. With the right mindset, however, the process will be a breeze.
How to Arrange Office Furniture – The Basics
The objective for rearranging the furniture can vary from simply breathing new life into an unreceptive company to wanting to maximize the efficiency of the space available. No matter the objective, office space should always be flexible enough to answer business needs. The focus must be driven to maintaining a proper balance between making sensible cost-saving decisions while respecting human needs at the workplace while addressing foundational aspects of important works terrain features, functionality, and usability.
One of the ways you can be productive is by ensuring that your office furniture is arranged properly. When talking about furniture, it is not just what you are used to seeing, but also small items such as shelves, cabinets, and other odds and ends. Proper storage and presentation of business materials are vital for maintaining an effective work area.
In the following sections, we’ll be showing you how to arrange office furniture.
Office Space Configuration
Space planning in the modern office environment is extremely significant. It is not only about matching the personnel and tasks; space is a precious asset with high financial return in any office, and thus its aspect should keep in mind at the design stage. Space planning is, in particular, significant when the office space available is limited.
When a firm is expanding in a new area of business or planning on reorganizing its workspace, it is important to understand the characteristics of the workspace and how it can affect employees’ productivity. These characteristics are evaluated by quantifying variables in the work environment and linking them to outcomes that motivate employee performance. The most common assessment variables include office layout, information processing, employee perceptions, coworker interactions, and environmental conditions. Fixed factors in the office environment, such as office furniture that are deemed to influence any of those assessment variables, are pulled to the forefront of the office design and layout design. This is to provide employees with a sense of comfort and freedom while still providing productivity tools that the company can utilize. For example, office furniture, such as a standing desk, allows employees numerical flexibility and elevate their performance.
Keep the Entryway Clear and Organized
At the very entrance of your office space, you’ll want to keep the tools of arrival area open and clutter-free. This will not only maintain an appropriate entrance to the office, but it will also remove any obstruction in your employees’ doorway leading straight to their desk. You will also want to refrain from making the entrance in your office appear as a catch-all. Additionally, you’ll want to include visually inviting items such as plant life or vases that will help create a positive impression when an employee enters the office.
Bring Close to Natural Light Source
If your office isn’t utilizing the sun’s power to your advantage, then you’re missing out on an excellent way to motivate your employees on a daily basis. To take on the natural day-lighting approach effectively, it is important to first bring office desks and cubicles close to the windows in your office space. You can then incorporate elongated furnishings such as conference tables and desks to allow lots of freedom when it comes to movement within the office space. Most importantly, utilize window treatments such as shades and verticals Venetian blinds to manage direct sunlight shining into your office. By arranging your office furniture in such a way, you can sustain an inviting, spacious, and pleasant work environment.
Be Conscious of Traffic Flow
At a quick glance, notice how is the primary flow of traffic in your office space. You should be able to see patterns within the workspace and areas that could be improved. Commonly, desktop computer desks are placed in rows. This can cause a traffic bottleneck. Arrange your workspace, so each employee has a bit of privacy; use our office partitions for Melbourne for instance. If you have four rectangular desks, consider moving two into the back corners and bring the remaining two desks to the front for uniform traffic flow.
In addition, avoid placing office desks across from each other because it reduces the traffic flow in front of the furniture and leads to a variety of seating arrangements behind office desks, obstructing work spaces, and inhibiting traffic flow.
Verdict
It doesn’t matter if your business is newer and still finding its legs or it’s a well-established company; it is important that you strategize a plan. Even if you don’t intend to shift additional furnishings anytime soon, it is important to evaluate your office surroundings. Back to life just doesn’t work. Rather, you want to focus on preserving your office space and getting the most out of it.

